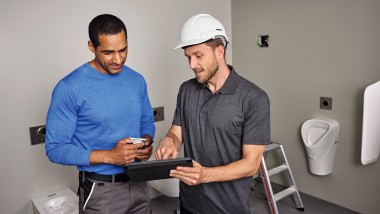Sanitary installations Easy and reliable planning
Successful construction projects start with good planning

A careful, safe and sustainable approach is important when planning a construction project. The planning phase determines which systems and materials will be used and how much usable living space remains. Good planning meets the following criteria in the best possible way:
- As much living space as possible for the residents
- Effective fire protection solutions
- Good sound insulation
- Efficient and safe water and power supply
- Minimal material consumption
- Use of materials with a long service life
- Straightforward approach to installation, commissioning and maintenance
The water supply and drainage play a central role in all of these aspects. This is why Geberit provides comprehensive consulting services and digital tools to support specialist planners with their work. Now any building can be transformed into the perfect home.
Buildings built with data Our planning software and data solutions
The rise of digitalisation is constantly changing the construction industry as we know it. With the right data, it is possible to map out future buildings along with their functionality and potential problem areas before construction even begins. This is the ideal way to prevent potentially irreversible construction errors.
No other company in the industry invests as continuously and extensively in data scope and quality as Geberit. This is entirely in keeping with our promise of Know-How Installed. Geberit’s software and data solutions for sanitary engineers include the following tools:
BIM / Autodesk Revit®
BIM is the future of construction that is already available today. This means that buildings can be digitally pre-constructed and tested complete with all their details and functionalities. All Geberit products and system solutions are available together with selected calculation modules in an Autodesk Revit plug-in that is kept constantly up to date.
Geberit ProPlanner
The Geberit ProPlanner is home to everything sanitary engineers need to integrate Geberit products into their building planning processes simply, reliably and with the assurance of up-to-date information. This must-have software for free download contains the following modules:
- Installation systems
- Schematic planning
- Detailed planning in 3D
- Roof drainage
- Waste water prefabrication
Flush button showroom
All designs, colours and functions at a glance. The flush plate showroom is where you will find the perfect flush plate for your project.
Your personal connection in the digital age
Geberit knows that many things – but not everything – can be solved with software and digital tools. This is why our technical advisors are always on hand to provide you with expert support so that you can speak to a real person regarding any questions or issues. Geberit has specialists who are always happy to help.
That’s what Know-How Installed is all about.


