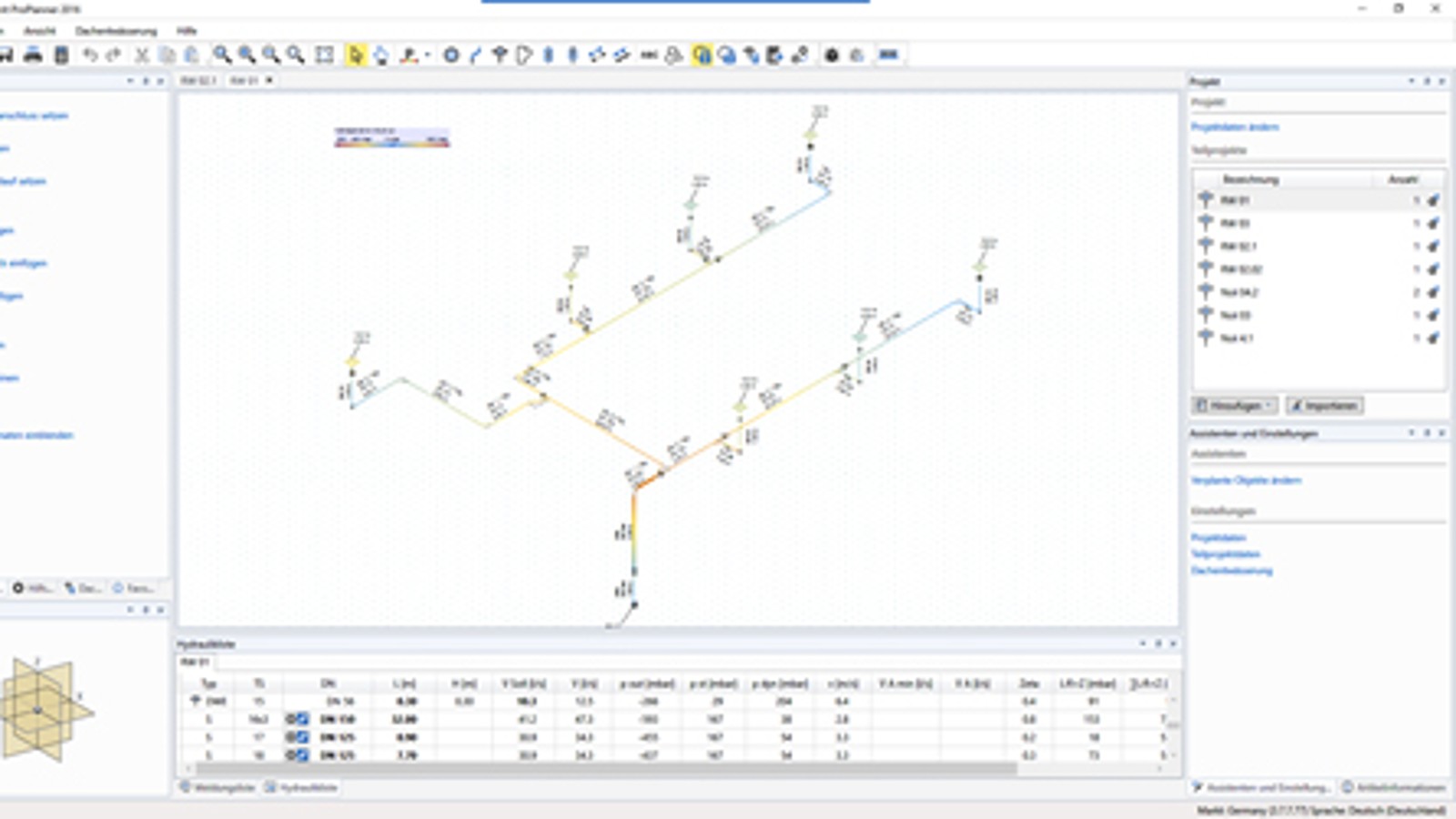Geberit ProPlanner planning software Reliable planning with Geberit
With Geberit ProPlanner planning software, Geberit provides a sophisticated tool to support builders, developers, architects, hydraulic engineers and plumbers. Geberit also offers parametric BIM (Building Information Modelling) data and a plugin for hydraulic balancing of the system directly in Autodesk® Revit®.
Geberit’s in-house siphonic roof drainage design software has been refined over 40 years.
Geberit ProPlanner can be used to design and optimise the configuration of the overall system, by determining the required number of roof outlets and pipe diameters. With just a few clicks, a fully dimensional and calculated plan is created. Isometric drawings, hydraulic certificates and material lists are available as outputs.
PLANNING MODULE
ROOF DRAINAGE
Optimum hydraulic, economical and reliable planning for dimensioning:
- Planning Geberit Pluvia siphonic roof drainage systems
- Geberit HDPE and Geberit Pluvia product ranges
- Planning in isometrics
- Optimum hydraulic, economical and reliable planning for dimensioning
- CAD import and export interface (Autodesk® RealDWG®)
- Roof area calculation on CAD plans
- Latest regulations, standards and Geberit products integrated
- Calculation according to country-specific standards or Geberit regulations
- Automatic output of material, hydraulic and offer lists
- Automatic output of isometric drawings

Software training
At Geberit, we offer expert assistance for Pluvia siphonic design and training on how to utilise Geberit ProPlanner modules easily and efficiently. Simply contact our team via email at support.au@geberit.com.
Geberit ProPlanner
Please complete the form below if you would like access to the Geberit ProPlanner.